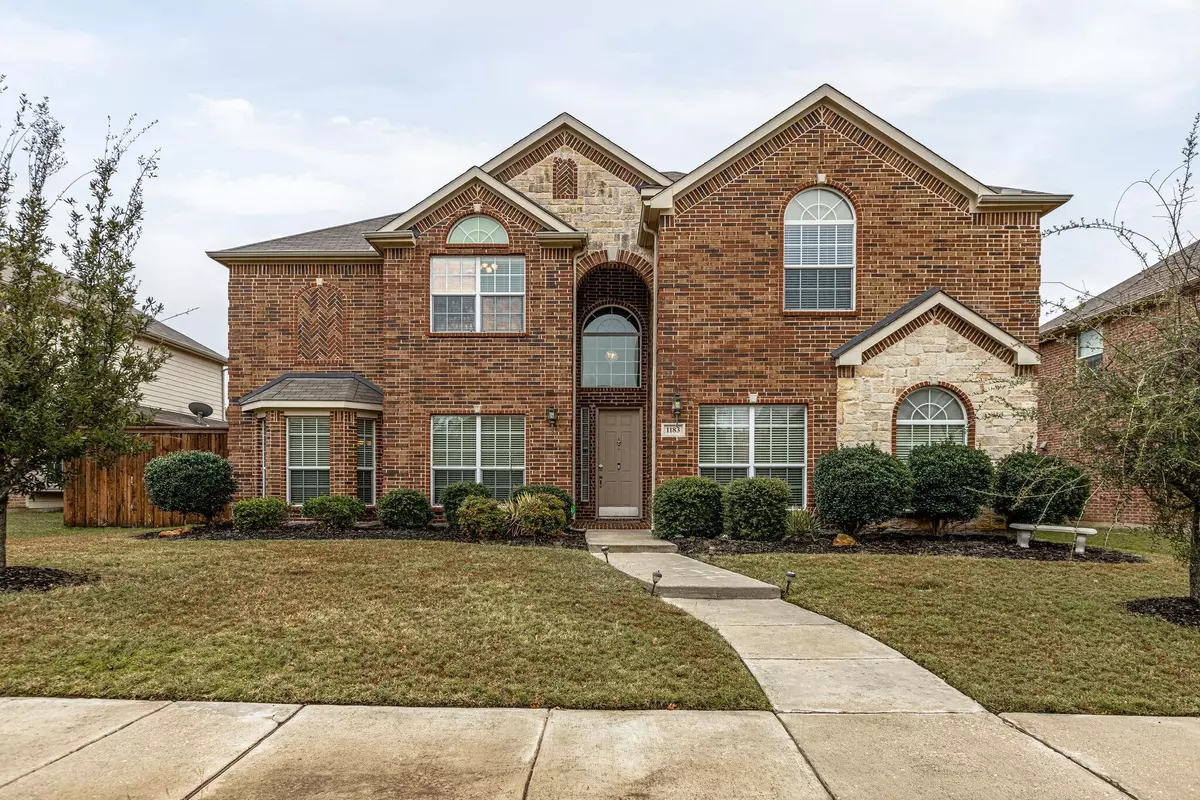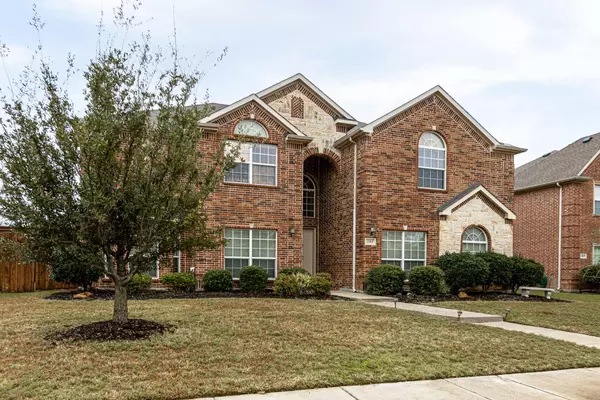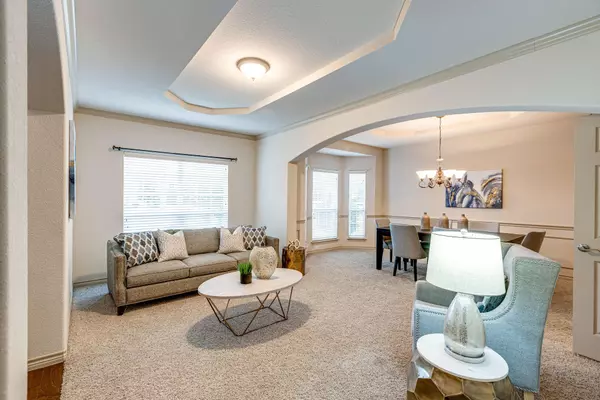For more information regarding the value of a property, please contact us for a free consultation.
1183 Plum Valley Drive Frisco, TX 75033
5 Beds
4 Baths
4,255 SqFt
Key Details
Property Type Single Family Home
Sub Type Single Family Residence
Listing Status Sold
Purchase Type For Sale
Square Footage 4,255 sqft
Price per Sqft $176
Subdivision Grayhawk Sec Ii Ph V
MLS Listing ID 20200895
Sold Date 12/29/22
Style Traditional
Bedrooms 5
Full Baths 4
HOA Fees $55/ann
HOA Y/N Mandatory
Year Built 2009
Annual Tax Amount $10,177
Lot Size 8,232 Sqft
Acres 0.189
Property Description
Magnificent home in popular Grayhawk close to the new PGA headquarters with backyard pool oasis. Spread out w~ 5 bedrooms, plus a study. Gracious formal living & dining room greet you as you enter the foyer. The sunny family room has gorgeous corner stone fireplace, perfect for the cool winter evenings. Gourmet kitchen will delight any chef w~ granite, gas cooktop, island & walk-in pantry! It flows to a breakfast nook w~ access to the backyard. Oversized master suite is down, with its own luxurious bath and a study or guest bedroom on first floor split for privacy. Iron balusters, curved staircase leads upstairs to oversized large game room, impressive media room fully equipped for movie nights, plus 3 spacious beds & 2 full baths! Backyard paradise features covered patio, pool, spa & outdoor built-in grill! Community w walking trails, play areas, open spaces, gazebos & 3 community pools. Close to shops, retail, activities and nearby McCord park with beautiful nature trails.
Location
State TX
County Denton
Community Community Pool, Curbs, Greenbelt, Jogging Path/Bike Path, Park, Playground
Direction From Dallas Pkwy go west on Panther Creek Pkwy. Turn right on Grayhawk Blvd. Grayhawk Blvd curves right, becoming Rising Star Blvd. Turn left on Plum Valley Drive. House is on the left.
Rooms
Dining Room 2
Interior
Interior Features Built-in Features, Cable TV Available, Decorative Lighting, Double Vanity, Dry Bar, Eat-in Kitchen, Flat Screen Wiring, Granite Counters, High Speed Internet Available, Kitchen Island, Natural Woodwork, Open Floorplan, Paneling, Pantry, Sound System Wiring, Walk-In Closet(s)
Heating Central, Natural Gas, Zoned
Cooling Ceiling Fan(s), Central Air, Electric, Zoned
Flooring Carpet, Ceramic Tile, Wood
Fireplaces Number 1
Fireplaces Type Decorative, Gas Logs, Glass Doors
Appliance Dishwasher, Disposal, Dryer, Electric Oven, Gas Cooktop, Microwave, Refrigerator, Washer
Heat Source Central, Natural Gas, Zoned
Laundry Full Size W/D Area
Exterior
Exterior Feature Attached Grill, Gas Grill, Rain Gutters, Lighting
Garage Spaces 2.0
Fence Wood
Pool Gunite, In Ground, Pool/Spa Combo, Water Feature, Waterfall
Community Features Community Pool, Curbs, Greenbelt, Jogging Path/Bike Path, Park, Playground
Utilities Available Alley, City Sewer, City Water, Concrete, Curbs, Sidewalk
Roof Type Composition
Garage Yes
Private Pool 1
Building
Lot Description Interior Lot, Landscaped, Subdivision
Story Two
Foundation Slab
Structure Type Brick
Schools
Elementary Schools Phillips
School District Frisco Isd
Others
Restrictions Unknown Encumbrance(s)
Ownership see taxes
Acceptable Financing Cash, Conventional, FHA, VA Loan
Listing Terms Cash, Conventional, FHA, VA Loan
Financing Conventional
Read Less
Want to know what your home might be worth? Contact us for a FREE valuation!

Our team is ready to help you sell your home for the highest possible price ASAP

©2024 North Texas Real Estate Information Systems.
Bought with Kathy Kiefer • Keller Williams Realty-FM






